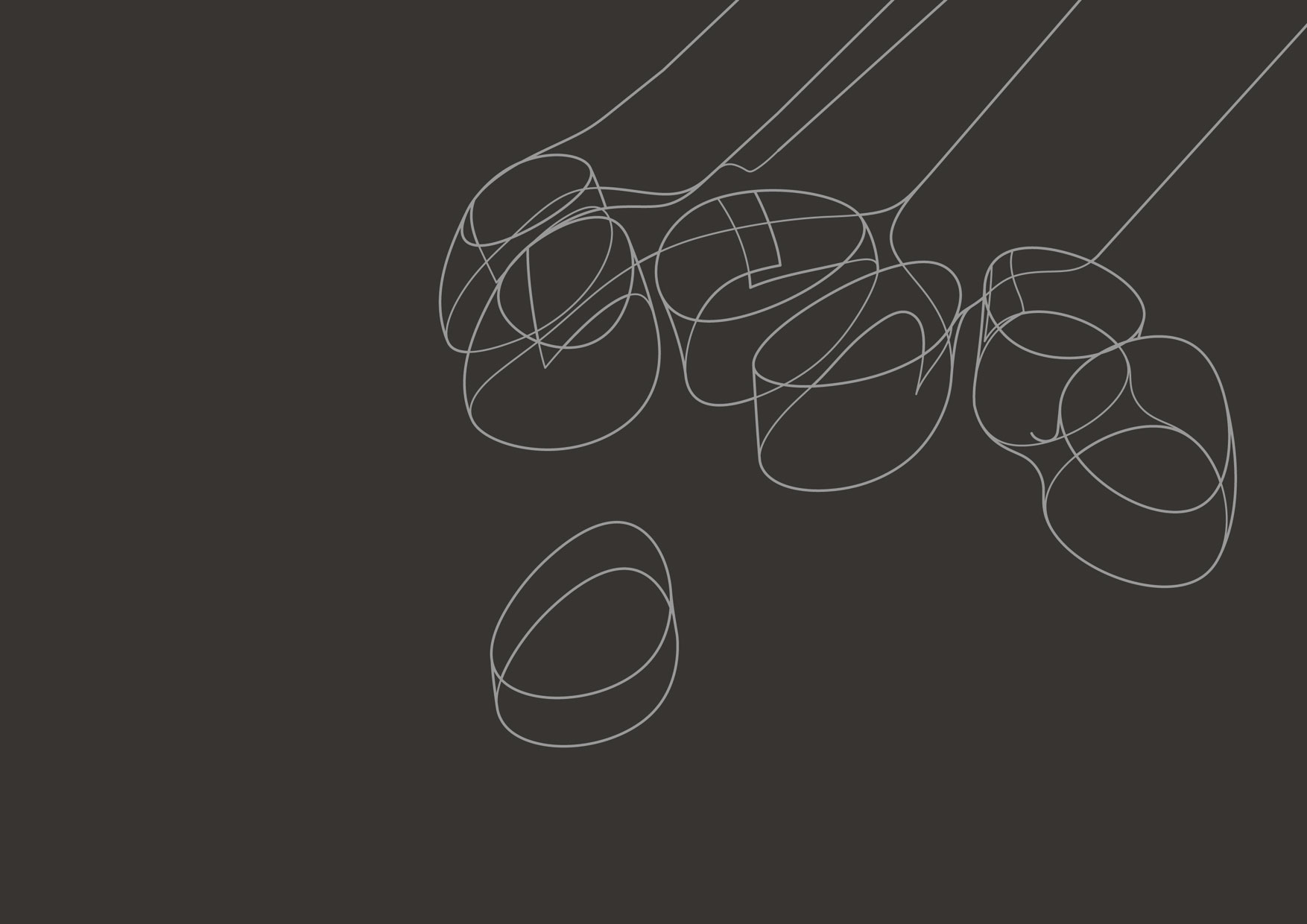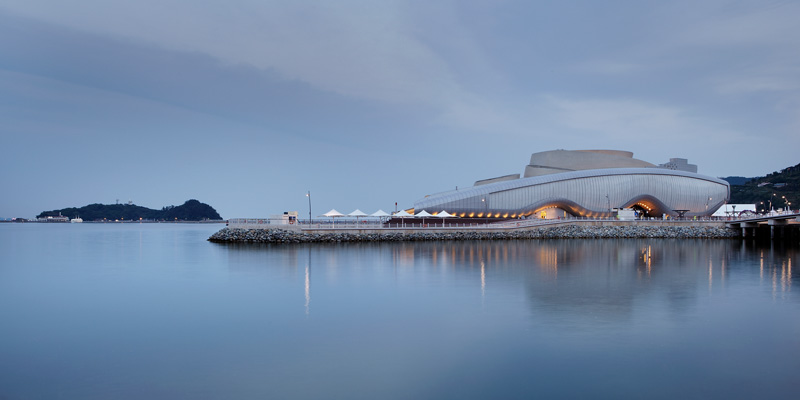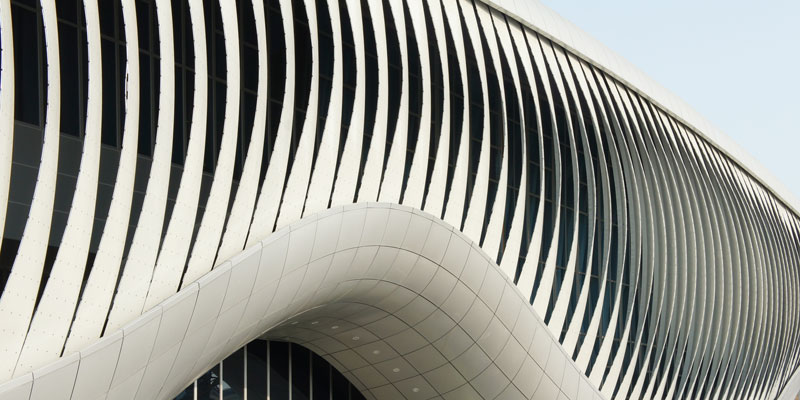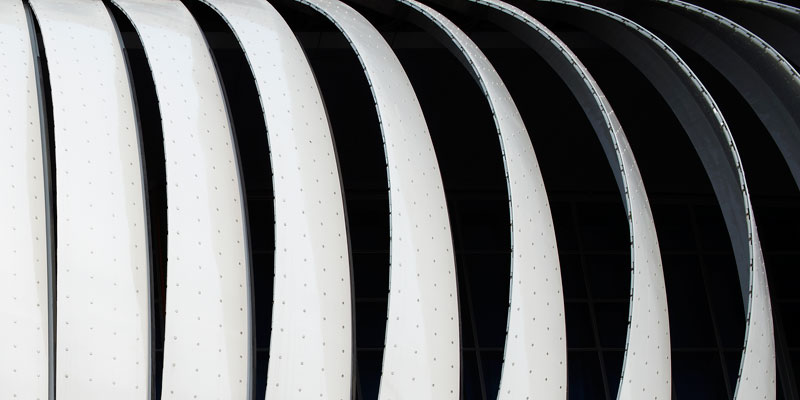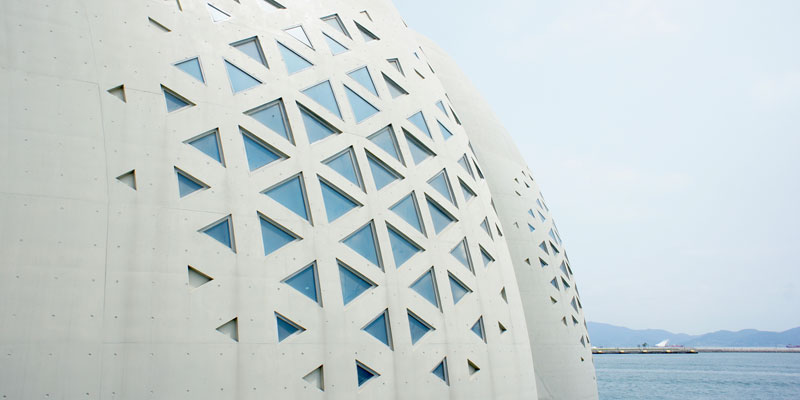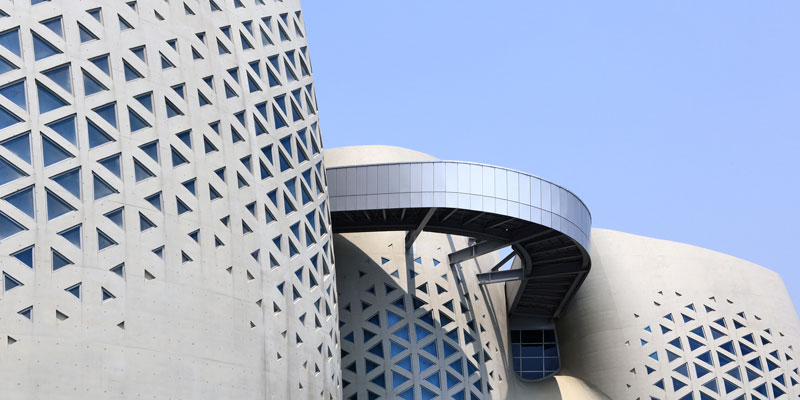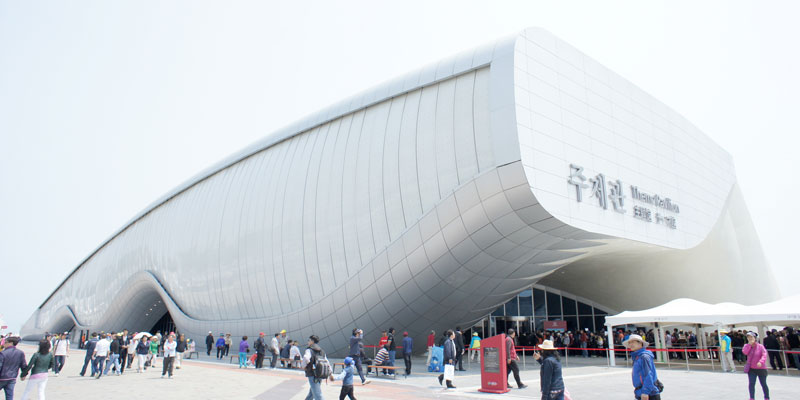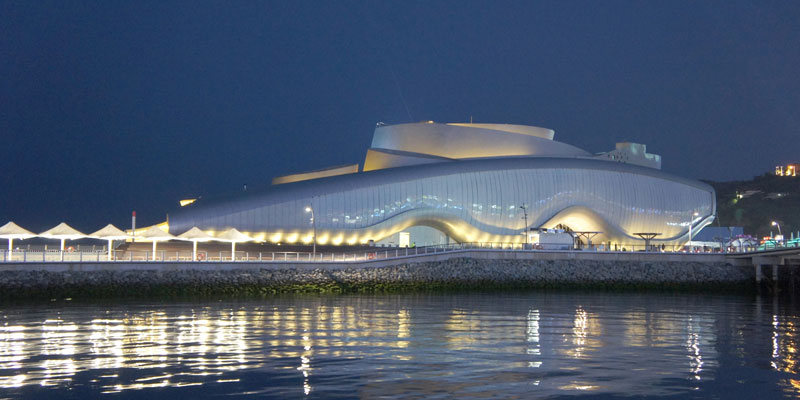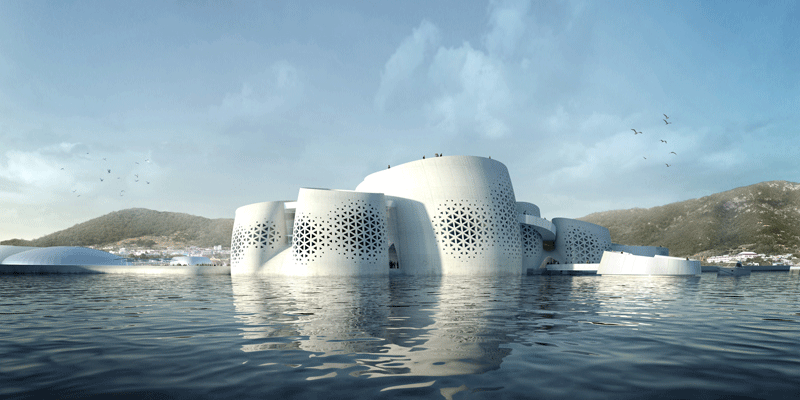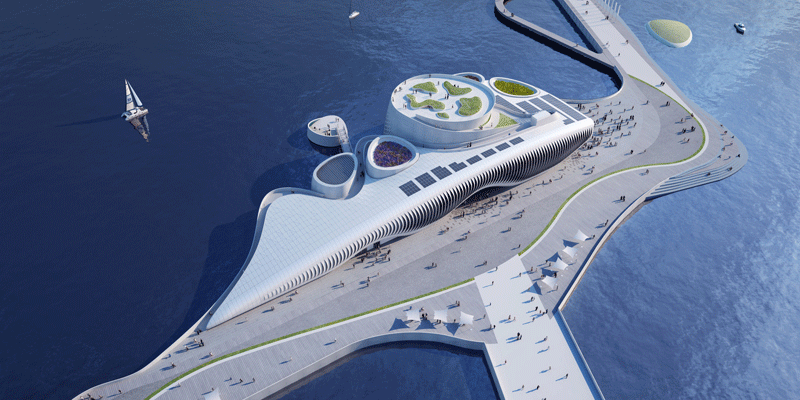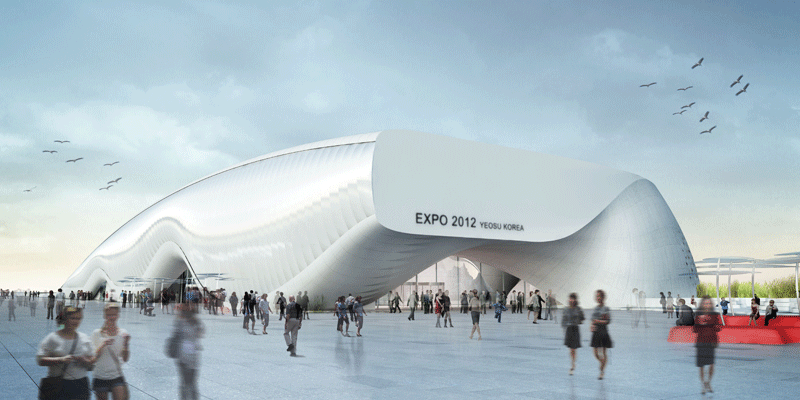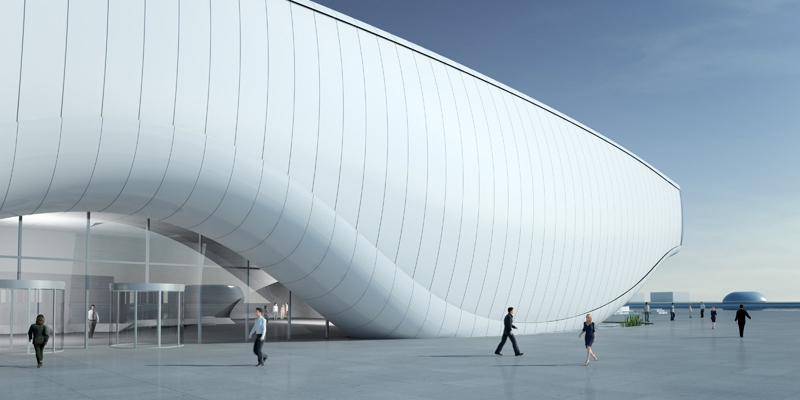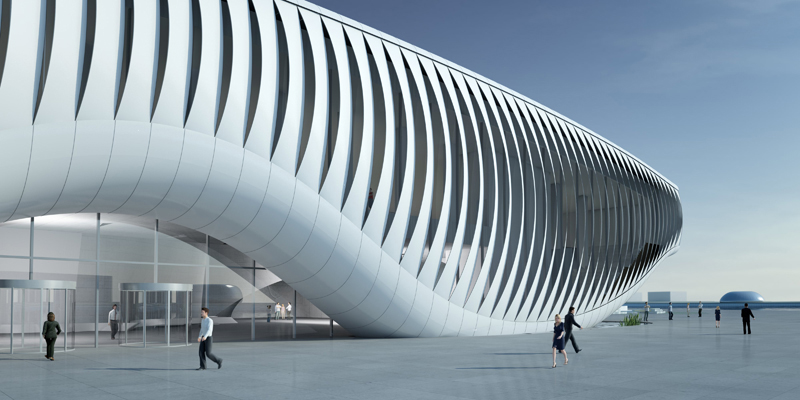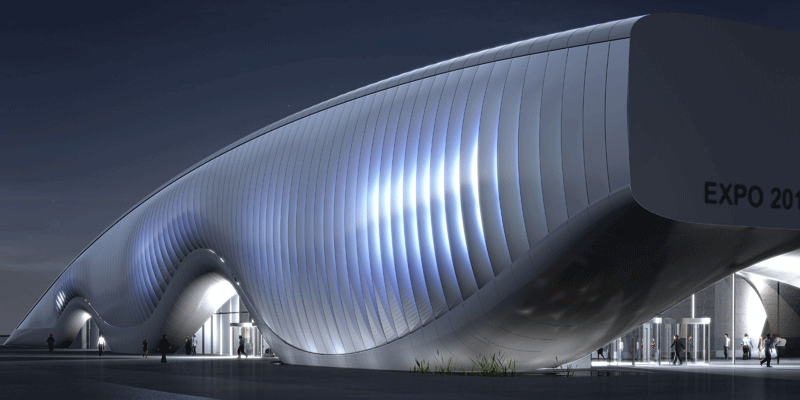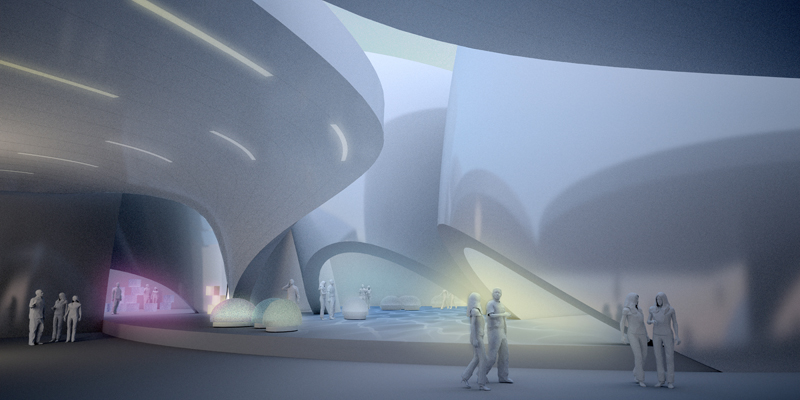Theme Pavilion Expo Yeosu, Yeosu - KR, 2012
As a major and permanent facility, the Thematic Pavilion embodies the Expo’s theme “The Living Ocean and Coast” in manifold ways. The aim of the design is to create an iconic landmark that is integrated into its urban context and the surrounding nature. We experience the Ocean mainly in two ways, as an endless surface and - in an immersed perspective - as depth. This plain/profound duality of the Ocean motivates the building’s spatial and organisational concept. Continuous surfaces twist from vertical to horizontal orientation and define the significant interior spaces. The vertical cones induce the visitor to immerse into the Thematic Exhibition. They evolve into horizontal levels that cover the foyer and become a flexible stage for the “Best Practice Area“. Continuous transitions between contrasting experiences also form the outer appearance of the Pavilion. Towards the sea the conglomeration of solid vertical cones defines a new meandering coast line, a soft edge that is in constant negotiation between water and land. On the opposite side the pavilion develops out of the ground into an artificial roof–landscape with gardens and scenic paths. The topographic lines of the roof turn into lamellas of the kinetic media façade that faces the Expo’s entrance and the “Digital Gallery”.
A counter part to the virtual multi-media shows of the Thematic Exhibition, the kinetic façade, like the overall architecture of the pavilion, evokes sensuous experiences through analogue means. During daytime the lamellas are used to control light conditions in the Best Practice Area. After sunset the analogue visual effect of the moving lamellas is intensified by LEDs. The bionic principle of the kinetic media façade supports the idea of a “consistent effect“. Form, material, movement and light are seamlessly interrelated. The longer the single lamella - the wider the opening angle - the bigger the area affected by light. The bionic approach also underlines the ecological agenda of the EXPO. As a moving, emotional experience, the kinetic façade combines the sensation with the sensational while communicating the EXPO’s theme in an innovative and investigative way.
Start of construction: 2010 (completion 2012)
Client: The Organizing Committee for EXPO Yeosu 2012
Architect: soma ZT GmbH
Team: Lukas Galehr, Christoph Treberspurg, Alice Mayr, Victorie Senesova, Karin Dobbler, Alexander Matl, Kathrin Dörfler, Raimund Krenmüller
Local partner: dmp
Local representative: Ralf Zabel Consulting
Structural engineering: Brandstätter ZT GmbH
Climate engineering: Transsolar Energietechnik GmbH
Engineering kinetic facade: Knippers Helbig GmbH
Climate engineering (competition): Jan Cremers
Lighting design: podpod design OG
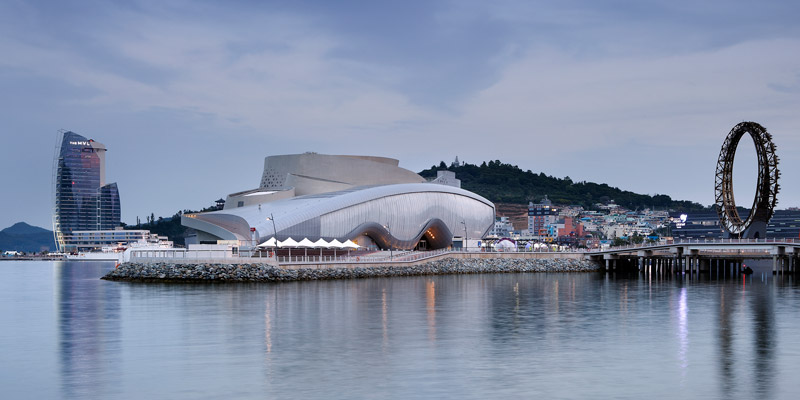
photo / ©Kim Yong-kwan
